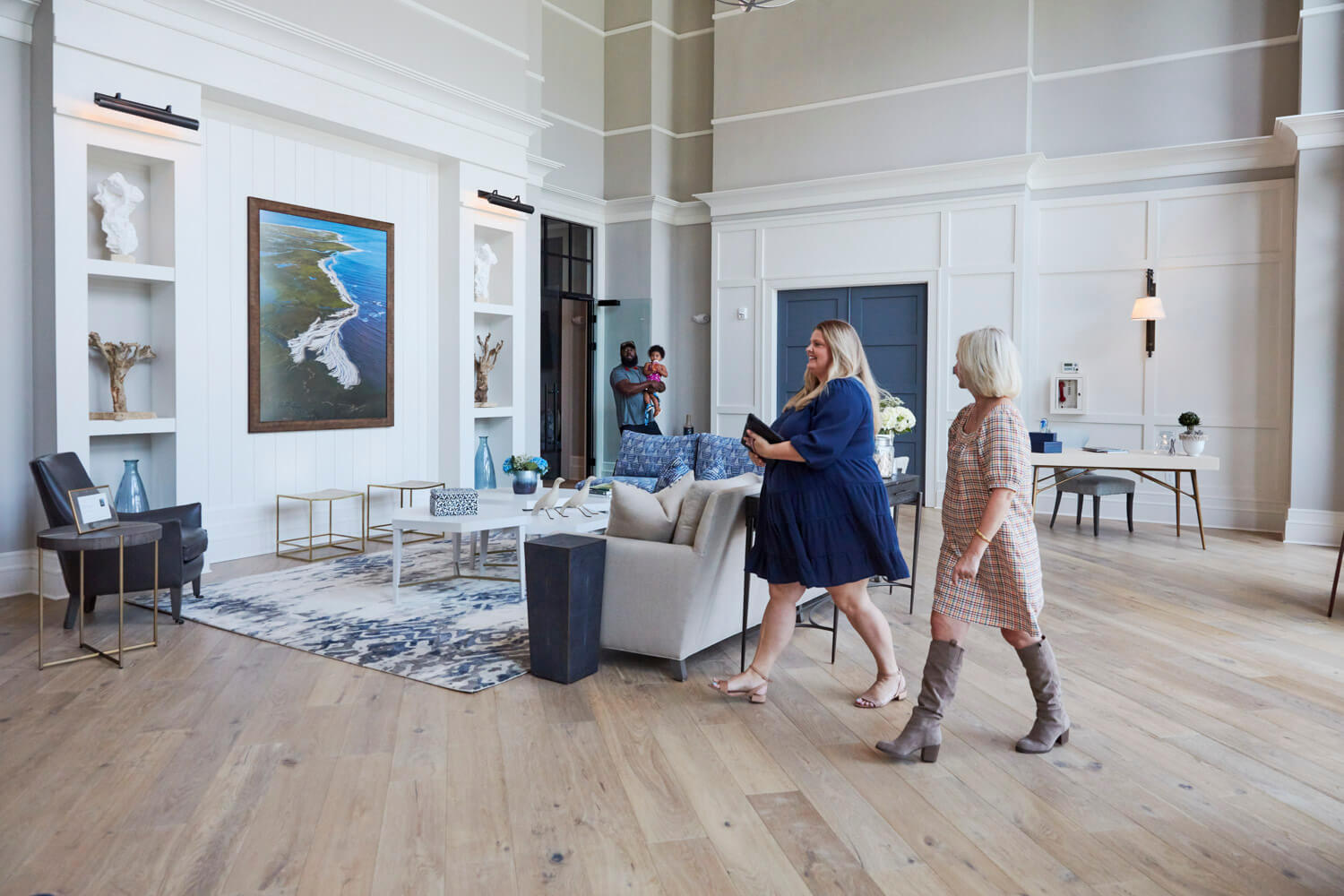Your new life at Newbrook
Floor Plans
Living
Space
Authentic. Modern. Welcoming.
The 264 spacious apartment homes of Newbrook feature ultra-comfortable and airy layouts—each generously sized at more than 700 square feet—and host your choice of two toned or stylish gray modern cabinetry, stylish fixtures, wood style flooring throughout, upgraded stainless steel appliances, roomy walk-in closets, custom built ins*, oversized balconies and patios, and elevator entrances for upper floors*.
Helping You Plan
Our goal is to help you plan your budget with ease, enhancing your rental home experience. Prices shown are base rent. To help budget your monthly fixed costs, add your base rent to the Essentials and any Personalized Add-Ons you will be selecting from the list of potential fees which can be found at the bottom of the page.
Filter Floor Plans
- Studio
- 1 Bath
- 707 SF
The Beresford
*Price shown is Base Rent, does not include non-optional fees and utilities.
- Studio
- 1 Bath
- 789 SF
The Bounty
*Price shown is Base Rent, does not include non-optional fees and utilities.
- Studio
- 1 Bath
- 776 SF
The Peninsula
*Price shown is Base Rent, does not include non-optional fees and utilities.
- 1 Bed
- 1 Bath
- 792 SF
The Cainhoy
*Price shown is Base Rent, does not include non-optional fees and utilities.
- 1 Bed
- 1 Bath
- 842 SF
The Guggenheim
*Price shown is Base Rent, does not include non-optional fees and utilities.
- 1 Bed
- 1 Bath
- 889 SF
The Nowell
*Price shown is Base Rent, does not include non-optional fees and utilities.
- 1 Bed
- 1 Bath
- 827 SF
The Philip
*Price shown is Base Rent, does not include non-optional fees and utilities.
- 2 Beds
- 2 Baths
- 1,135 SF
The Bartlam
*Price shown is Base Rent, does not include non-optional fees and utilities.
- 2 Beds
- 2 Baths
- 1,263 SF
The Flagg
*Price shown is Base Rent, does not include non-optional fees and utilities.
- 2 Beds
- 2 Baths
- 1,338 SF
The Timber
*Price shown is Base Rent, does not include non-optional fees and utilities.
- 3 Beds
- 2 Baths
- 1,360 SF
The Venning
*Price shown is Base Rent, does not include non-optional fees and utilities.
Floor plans are artist’s rendering. All dimensions are approximate. Actual product and specifications may vary in dimension or detail. Not all features are available in every rental home. Prices and availability are subject to change. Rent is based on monthly frequency. Additional fees may apply, such as but not limited to package delivery, trash, water, amenities, etc. Deposits vary. Please see a representative for details.
Now Leasing
Spacious studio, one, two and three-bedroom apartment homes are available with your choice of location and stunning layout options.

Privacy Policy
This website uses Google Analytics, a web analytics service provided by Google, Inc. (“Google”). Google Analytics uses Cookies. The information generated by the Cookie about your use of the website (including your IP address) will be transmitted to and stored by Google on servers in the United States. Google will use this information for the purpose of evaluating your use of the website, compiling reports on website activity for website operators and providing other services relating to website activity and internet usage. Google may use the data collected to contextualize and personalize the ads of its own advertising network. Google may also transfer this information to third parties where required to do so by law, or where such third parties process the information on Google’s behalf. Google will not associate your IP address with any other data held by Google. You may refuse the use of cookies by selecting the appropriate settings on your browser, however please note that if you do this you may not be able to use the full functionality of this website. By using this website, you consent to the processing of data about you by Google in the manner and for the purposes set out above.











